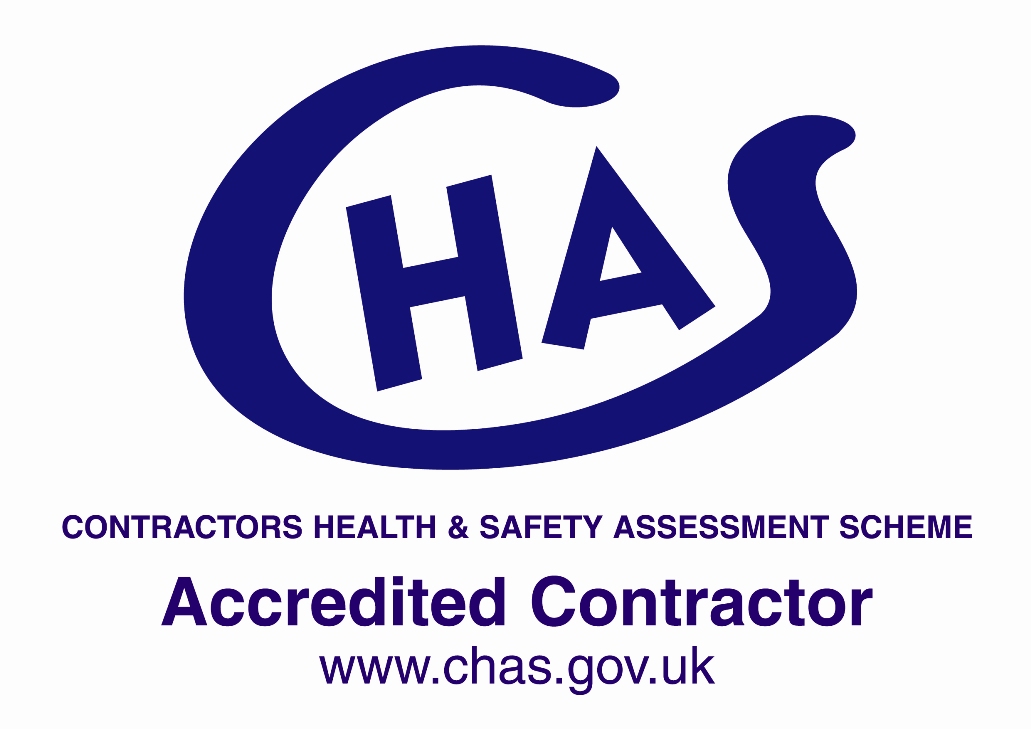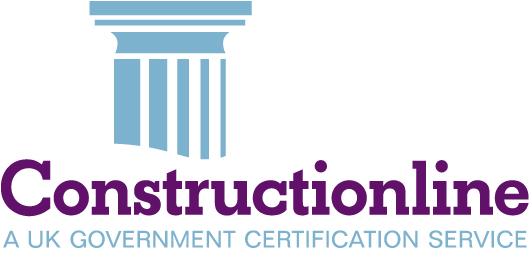
CDM Consultancy
 |
Call us on: 01372-462277
|
 |
Introduction
.jpg) Safetymark have since our establishement in 1995 worked for a wide range of government, commercial and other clients.
Safetymark have since our establishement in 1995 worked for a wide range of government, commercial and other clients.
Our portfolio of work includes healthcare, education, government departments, local authority, contractors, commercial, leisure and historic buildings with construction values ranging from £60,000 to £38,000,000.
Safetymark are CHAS accredited and registered with Constructionline, the UK register of pre-qualified construction services.
We are Corporate Members of the Association of Project Safety.
Our evidence of competence document is available for download by following this link.
To find our more you can download our Web Brochure or Evidence of Competence document.
Our Approach
Safetymark Consultancy Services acted as Planning Supervisors from the introduction of the Construction (Design and Management) Regulations 1994 in March 1995, CDM Co-ordinators under Construction (Design and Management) Regulations 2007 until 6th April 2015 and now act as CDM Consultants. Over this time we have earned a reputation for effective but pragmatic compliance with our statutory duties, addressing risk in a realistic way rather than following fixed ideas or rules.
We take our statutory duties seriously and believe that other members of the team should do likewise. We think of ourselves as an integral part of the design team. We believe that our role is one of facilitator, to ensure that risks that can be affected by design are identified, effectively assessed and where practicable controlled. We believe that recording and communication of information is a key part of our role and ensure that the Pre Construction Information, the Design Risk Register and the Health and Safety File are conspicuous for their clarity. We do not believe that safety considerations should stifle good design, on the contrary we believe that they should benefit the built environment.
Our Methodology
As CDM Consultants we can:
- give suitable and sufficient advice and assistance to the client on their compliance with the CDM Regulations;
- ensure that suitable arrangements are made and implemented for the co-ordination of health and safety measures during planning and preparation for the construction phase;
- take steps to identify, collect and communicate the pre-construction information;
- ensure that the Principal designer ad Principal Contractor complies with their duties under the regulations;
- prepare or update the health and safety file.
Our methodology is centred around three documents, or to be more accurate three collections of information, the:
The Pre Construction Information
The pre construction information is a document, or to be more accurate a collection of information, to provide designers and contractors who may be bidding for the work (or whom clients intend to engage), with project-specific information needed to assist them to manage health and safety hazards and risk.
The pre construction information includes:
- a description of project and the planned programme for both design and construction
- the clients arrangements, developed with us as the CDM Consultant, for managing health and safety during both the design and construction phases of the project
- where work is carried out on the clients premises, health and safety requirements relating to the of the client’s undertaking
- restrictions related to the environment in which the site is located and on-site risks including those identified as part of the design process.
- health hazards, including those associated with existing structures, ground conditions and those arising from client’s activities.
The pre construction information can also be used when reviewing designers and contractors fee proposals , costs estimated or tenders to determine whether they have made adequate provision to both comply with their statutory duties under safety related legislation and manage the hazards and risks associated with the project.
The pre construction information develops as a document until such time as the Principal Contractor produces a suitable construction phase plan. At this time the construction phase plan replaces the pre construction information as the health and safety management plan for the project. At this point responsibility for the plan also transfers from the Principal Designer [PD] to the Principal Contractor [PC], although the PD retains responsibility for co-coordinating health and safety issues associated with ongoing design.
The Design Risk Register
Although there is not a legal requirement under CDM 2015 for designers to record their deliberations when managing risk by design, there are benefits of recording and providing information on the significant risks.
We for our part believe that on all but the most simple projects it is impossible, due to the iterative nature of design, to manage risk during the design phase without having some record of the hazards identified and the action taken to avoid or reduce the associated risks. The need for recording is particularly important when either, there are many designers, or the design must pass from one set of designers to another.
We therefore recommend on all of our projects that the risk process is recorded using a central design risk register. It is our belief that a design risk register can be a very helpful, simple tool for recording issues, actions and ownership, in a manner that can be readily transmitted around the team.
When adopted on aproject, the design risk register is used to record both the risks than can be controlled by design and the actions taken by designers to control these risks. To achieve this we facilitate a design risk review meeting at as early a stage in the design as our appointment allows and again at relevant points during the whole design process. It is important that the initial design risk review is attended by all designers and where practicable those who will construct, use, maintain and clean the building or structure. This allows the design team to create a register that identifies the key health and safety risks that designers must try to remove, reduce or control by design.
It was our belief that the register should be managed by us as CDM Consultants however experience has shown over the last few years that although on smaller projects this results in a more accurate record of the design risk management process, there is a tendency on larger projects for designers to feel the process is ours rather than theirs. On such projects it is also difficult for the CDM Consultant to be involved in the design process in such a way to ensure relevant hazards are always considered at appropriate time. We now recommend that the register is owned by the PD who is best placed to ensure that the listed Hazards are considered at the appropriate points. Our role as CDM Consultant is to ensure that the process happens. To do this we will monitor the design and the risk control process by attending design team meetings and where appropriate, by reviewing drawings and specification or the facilitation of further design risk review meetings.
Even though we believe the risk register should be at the centre of the risk management process and a useful tool to assist in the risk management process, it is perhaps not always the best means of communicating information to others within the team. Where therefore recommend, where appropriate, that information is extracted from the register and included as notes on drawings, or where more detailed information is required within the pre-construction information
The Health and Safety File
The development of the health and safety starts as soon as we are appointed. At our first meeting with the client to agree the management arrangements we discuss and agree a suitable, user-friendly format for the file and what type of information it should contain. This format is then recorded in the pre construction information along with details of those who we feel will be responsible for producing the information. The file itself will not however contain much information until well into the design stage when information containing details of services and hazards that will remain after the construction work is completed and can be copied from the pre construction information into the file. The bulk of the information will be obtained via the Principal Contractor as the construction phase proceeds with as built drawings provided by the architect, structural engineer and specialist constractors and designers towards the end of the construction phase. The aim is to have the file ready to hand over to the client as practical completion.
Managing the flow of information
A key PD duty is to:
"promptly provide in a convenient form to those involved with
the design of the structure; and to every contractor
(including the principal contractor) who may be or has been
appointed by the client, such parts of the preconstruction
information which are relevant to each"
Where ever practical we advise the client to require the use of an online document management system. This approach allows all team members to have immediate access to all design information. The document management system at the start of the project will hold the pre construction information. As the project proceeds the design information will be added. Finally as the construction work proceeds the documents will be updated so that at the end of the project the information contained will become the project health and safety file.
To this end we have developed our own online document management system, Safetybase, which is available to all their clients as part of the service we offer.
Access to Safetybase can be controlled so that clients, designers and contractors have access to all their projects but not projects they are not involved in.
Information is presented so that it is clear what information is required by whom.
Our Experience
Safetymark Consultancy Services specialise in Offices, Factories, Healthcare, Education and Historic Buildings although we have experience in many other areas. Our client and project lists demonstrate our depth and breadth of experience.
If you are interested in the services we offer please use the contact form or give Mark Snelling at call on 01372-462277.
If you would like references we are more than happy to provide them.

